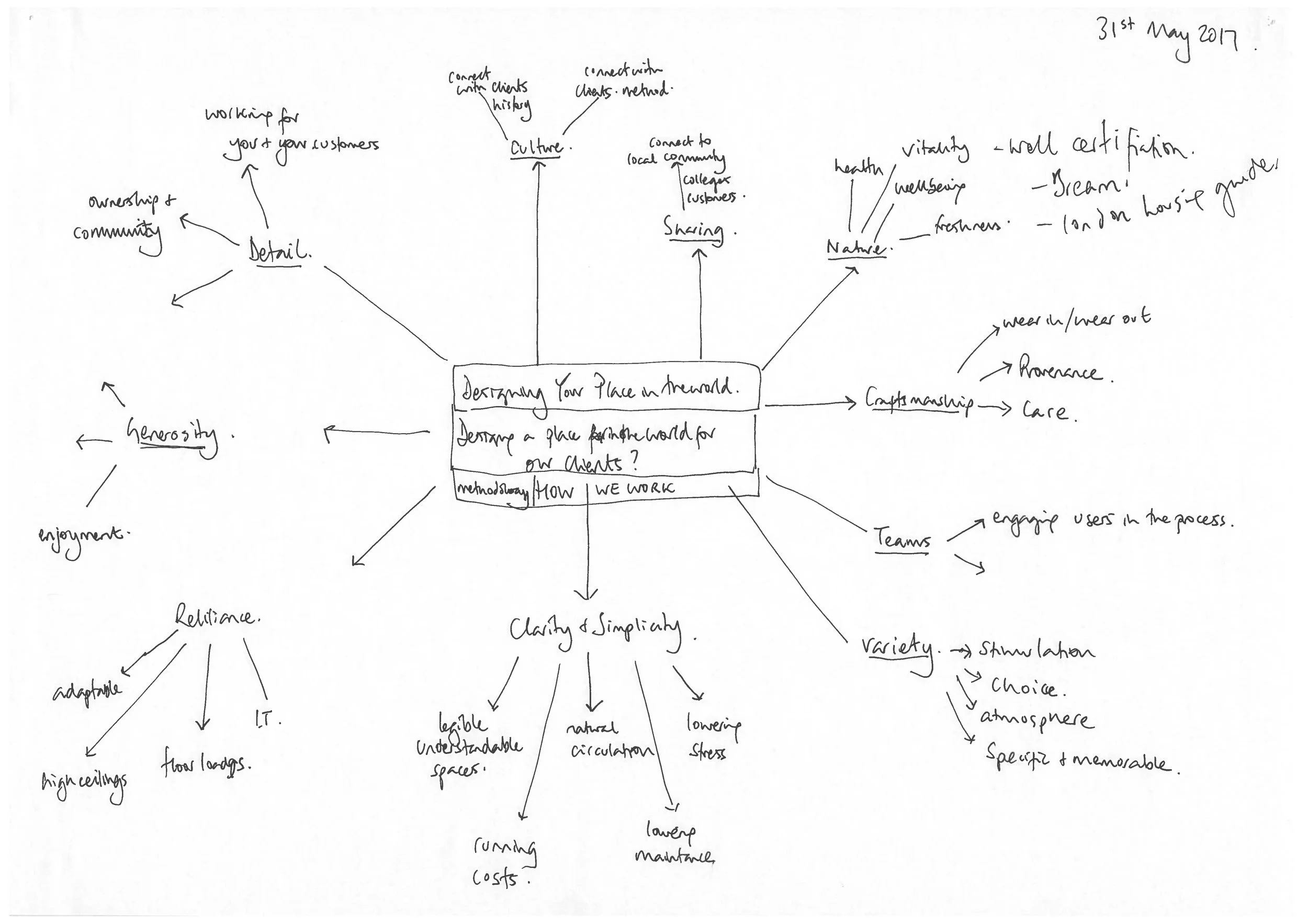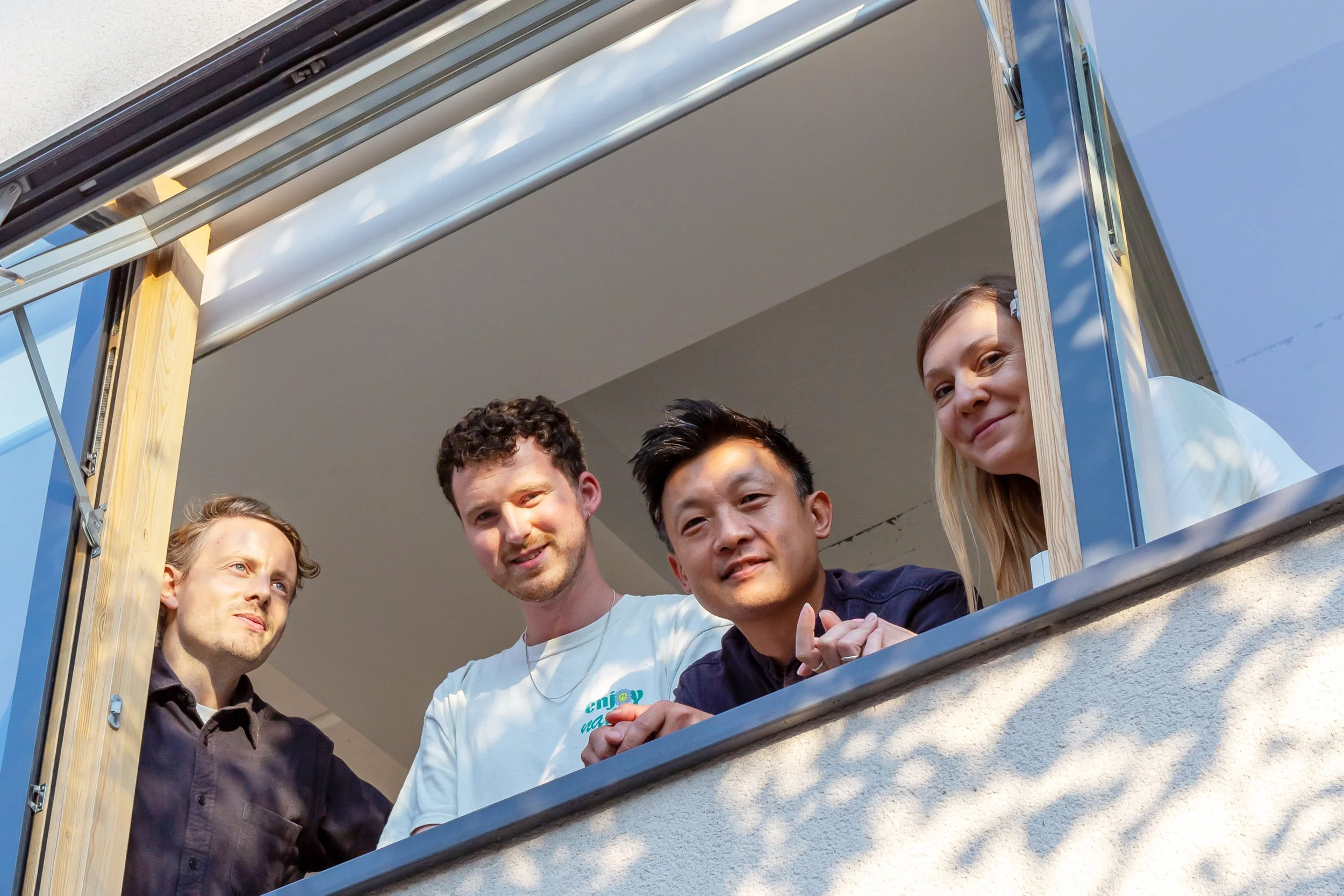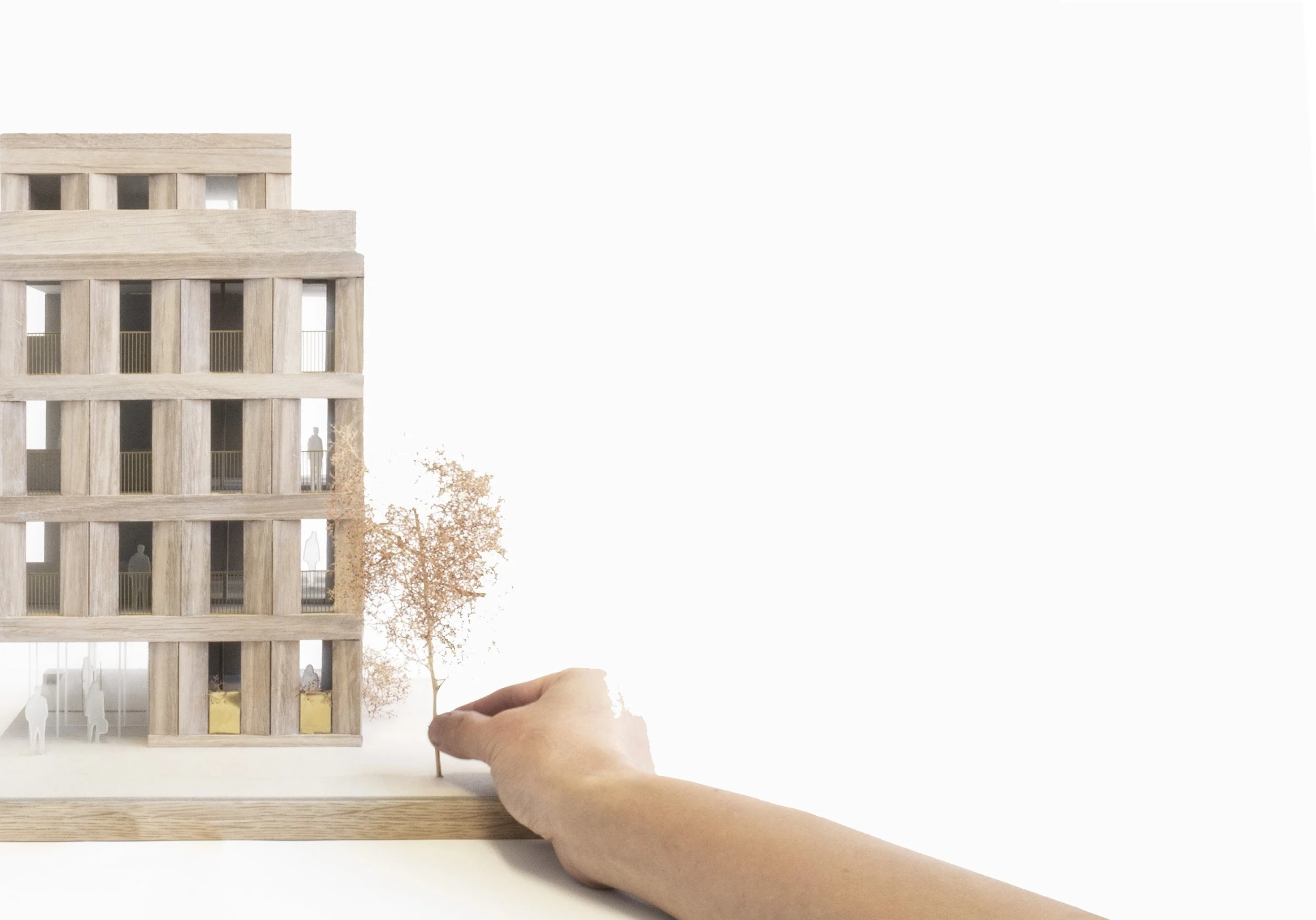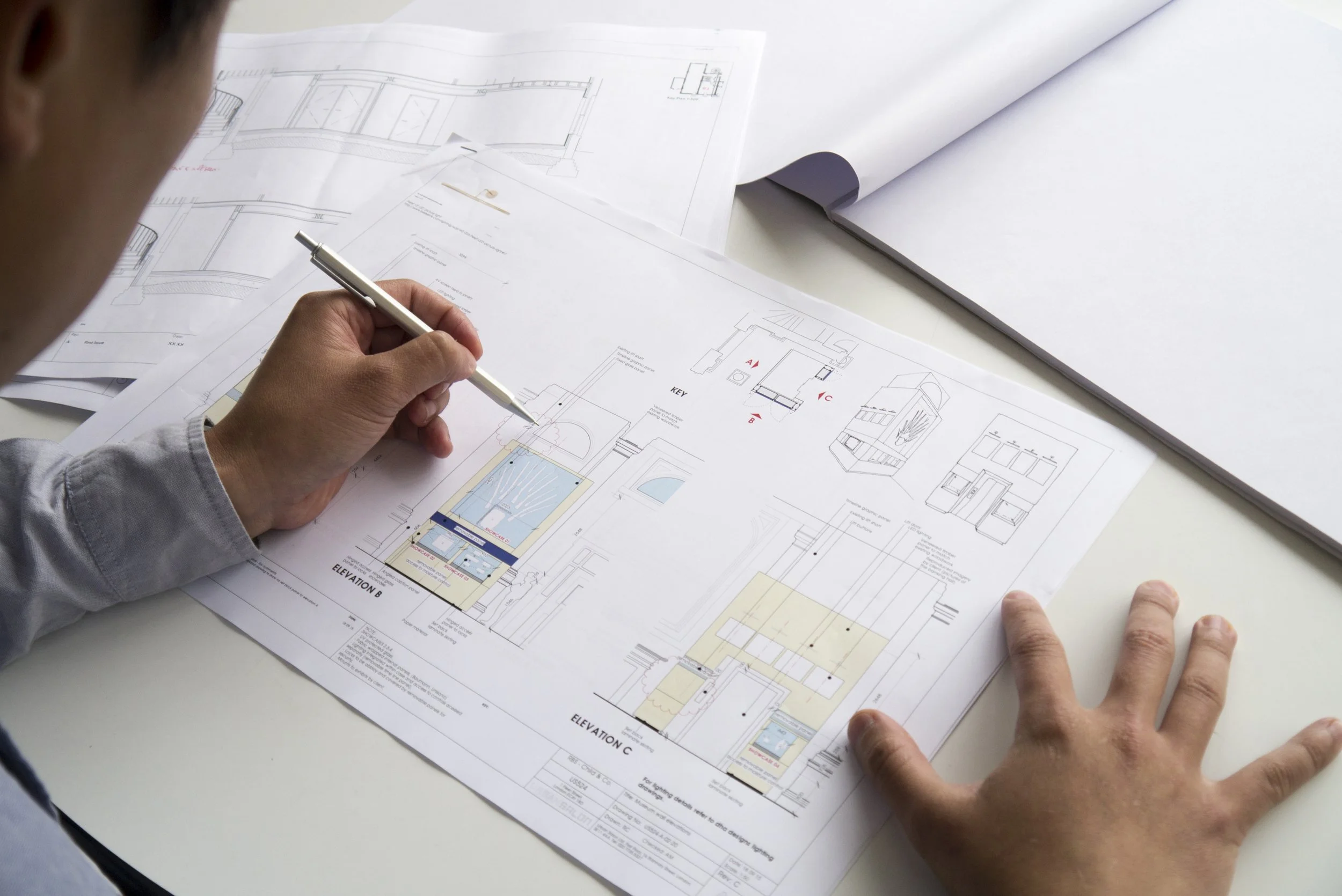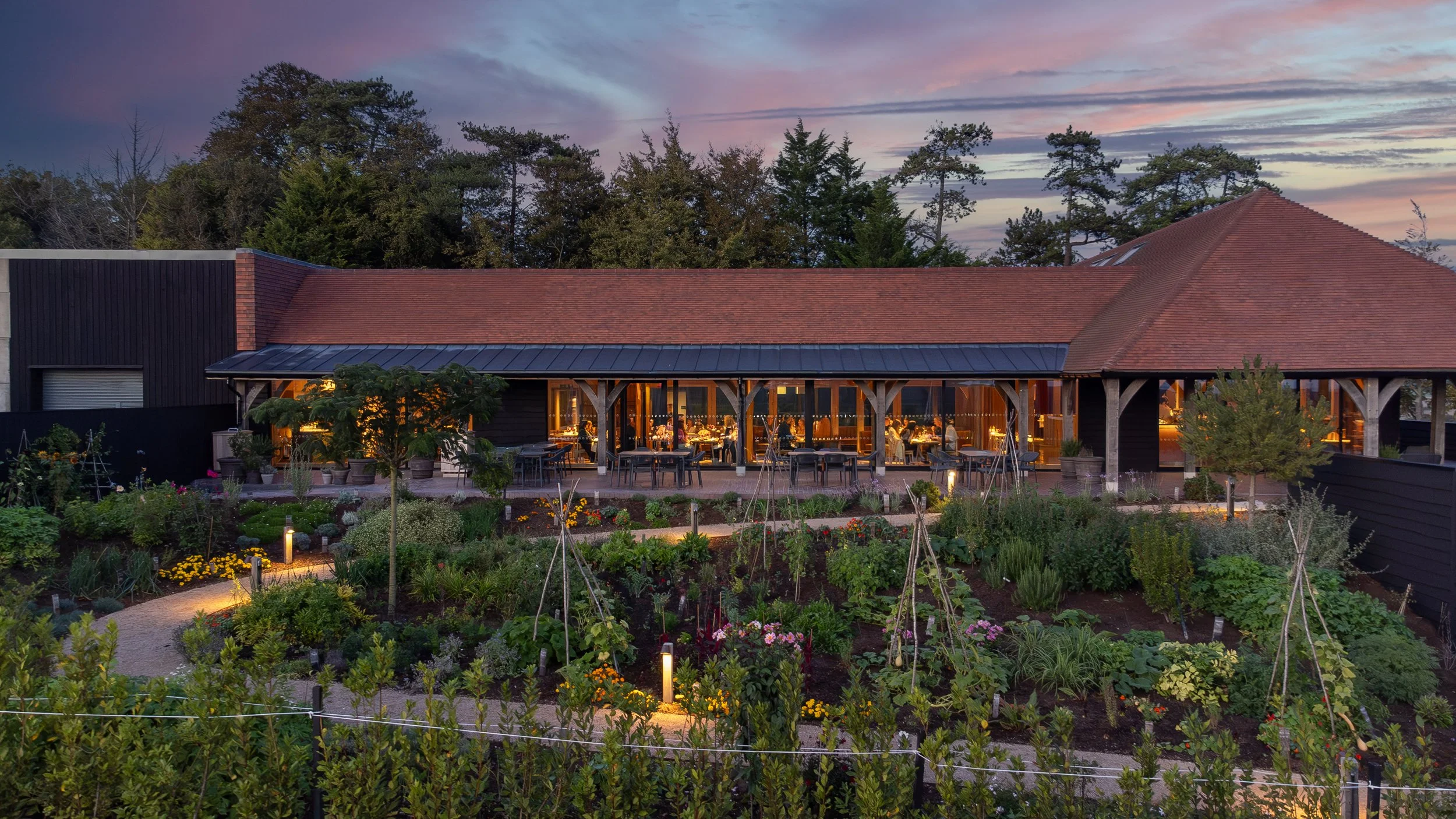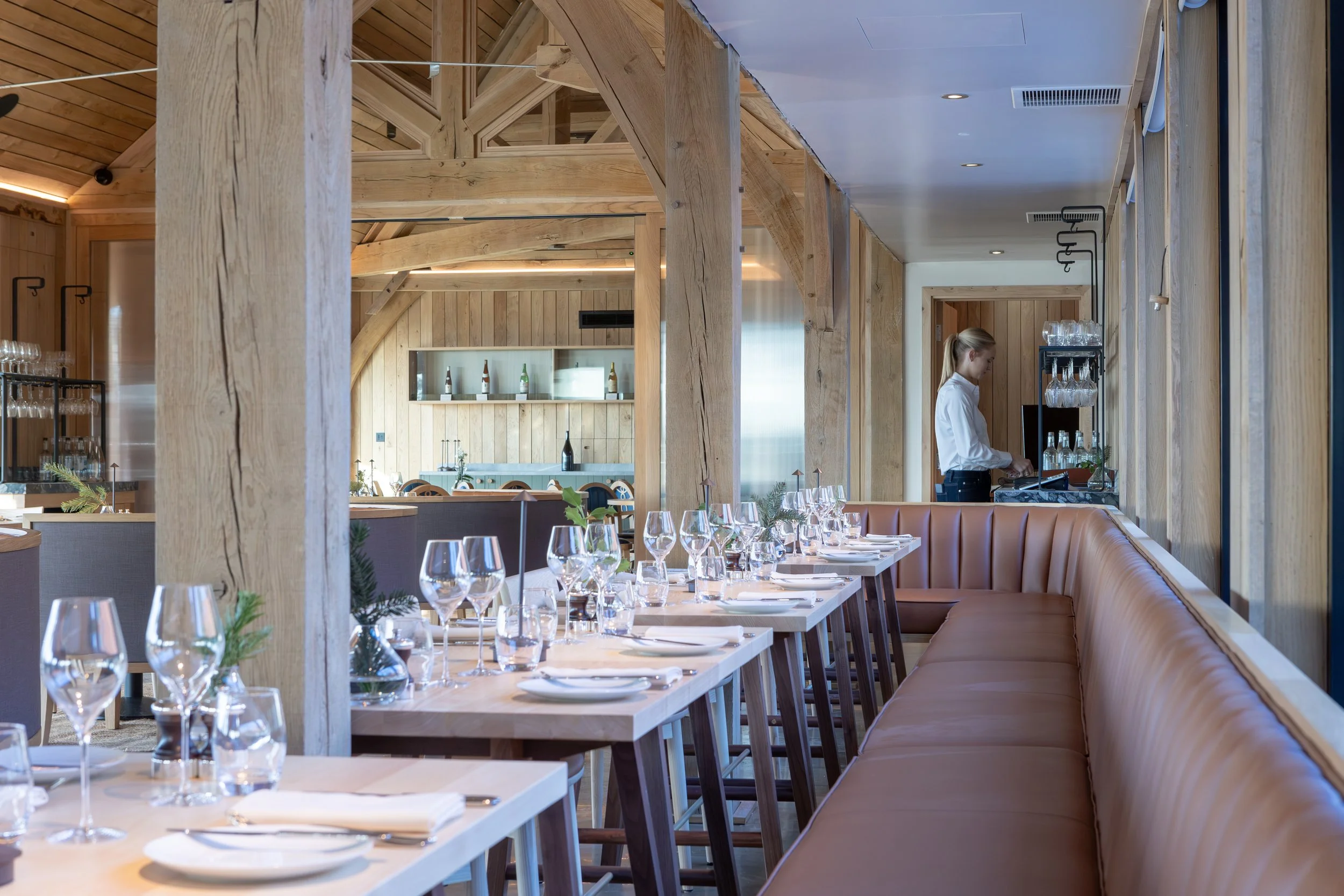We have a clear process that HELPS YOU TRANSFORM YOUR OLD PROPERTY
BUILDING POTENTIAL WORKSHOP
To begin the process, we hold a workshop. to assess the potential for transformation.
It looks at 3 things :
Look back at history to look forward.
Understanding the outcomes that you want for the project.
Define how you will measure success.
You can gain an understanding of the best processes involved to obtain the best outcome.
The best part is that if you don’t learn something from the workshop then it is FREE!
Preparation and Briefing (RIBA Stage 1 )
We work together to assess the project feasibility.
Gain a greater insight into what your space can achieve.
Benchmarking to learn from similar projects
The stage to discuss costs and understand your budget.
Concept Design (RIBA Stage 2)
You get to see options of sketches on how the spaces might function and serve your customers.
Discuss how the different concepts may reflect your brand/aspiration.
A menu of options to compare with the cost expectations.
An opportunity to provide you with an itemised cost plan so you can evaluate where the value lies before developing the designs.
This stage is fun and discursive.
Spatial Coordination (RIBA Stage 3)
Progress the developed design of the selected option from Stage 2.
Secure a successful planning permission for changes should it be required. This will increase your land/property value.
See your design tested against regulations (planning etc.) to ensure that the design complies with building regs. and is buildable.
A discussion to finalise a developed plan and timetable to help you plan your business and assemble a technical team together.
We check this stage against the project objectives as set out previously to measure against your objectives.
Manufacturing and Construction (RIBA Stage 5)
The construction works are carried out by trusted contractors and supported by an experienced design and technical team.
We supervise the contractor to ensure the project is delivered to a high quality, and manage any design queries in keeping with the design.
Use (RIBA Stage 7)
We return to check any problems are fixed before the final payment is made to the builder.
You have the option for us to provide regular checks and audit of their space to ensure things are always functioning and the space is serving its purpose.
We can also assist in any PR and Marketing required.
Technical Design (RIBA Stage 4)
We produce technical drawings that can be built from in line with costing.
Selecting materials and finishes and writing specifications.
This stage often requires input of other engineers and specialists.
At the end of this stage you will confident to appoint a trusted contractor to which you will enter into a contract with to carry on the practicality of all the designs at hand.
By this stage you have had a certainty regarding costs, programme and expert advice as the construction begins.
Hand over (RIBA Stage 6)
We check that the construction has been followed and help with your handover and move.
We help you understand how things work, and how to get the most out of your new space.
We offer you a manual of processes, and systems on how your new space works. This includes list of how to use all furniture, materials and equipments safely and to its best capabilities.
Preparation and Briefing (RIBA Stage 1 )
We work together to assess the project feasibility.
Gain a greater insight into what your space can achieve.
Benchmarking to learn from similar projects
The stage to discuss costs and understand your budget.
Concept Design (RIBA Stage 2)
You get to see options of sketches on how the spaces might function and serve your customers.
Discuss how the different concepts may reflect your brand/aspiration.
A menu of options to compare with the cost expectations.
An opportunity to provide you with an itemised cost plan so you can evaluate where the value lies before developing the designs.
This stage is fun and discursive.
Spatial Coordination (RIBA Stage 3)
Progress the developed design of the selected option from Stage 2.
Secure a successful planning permission for changes should it be required. This will increase your land/property value.
See your design tested against regulations (planning etc.) to ensure that the design complies with building regs. and is buildable.
A discussion to finalise a developed plan and timetable to help you plan your business and assemble a technical team together.
We check this stage against the project objectives as set out previously to measure against your objectives.
Technical Design (RIBA Stage 4)
We produce technical drawings that can be built from in line with costing.
Selecting materials and finishes and writing specifications.
This stage often requires input of other engineers and specialists.
At the end of this stage you will confident to appoint a trusted contractor to which you will enter into a contract with to carry on the practicality of all the designs at hand.
By this stage you have had a certainty regarding costs, programme and expert advice as the construction begins.
Manufacturing and Construction (RIBA Stage 5)
The construction works are carried out by trusted contractors and supported by an experienced design and technical team.
We supervise the contractor to ensure the project is delivered to a high quality, and manage any design queries in keeping with the design.
Handover (RIBA Stage 6)
We check that the construction has been followed and help with your handover and move.
We help you understand how things work, and how to get the most out of your new space.
We offer you a manual of processes, and systems on how your new space works. This includes list of how to use all furniture, materials and equipments safely and to its best capabilities.
Use (RIBA Stage 7)
We return to check any problems are fixed before the final payment is made to the builder.
You have the option for us to provide regular checks and audit of their space to ensure things are always functioning and the space is serving its purpose.
We can also assist in any PR and Marketing required.

