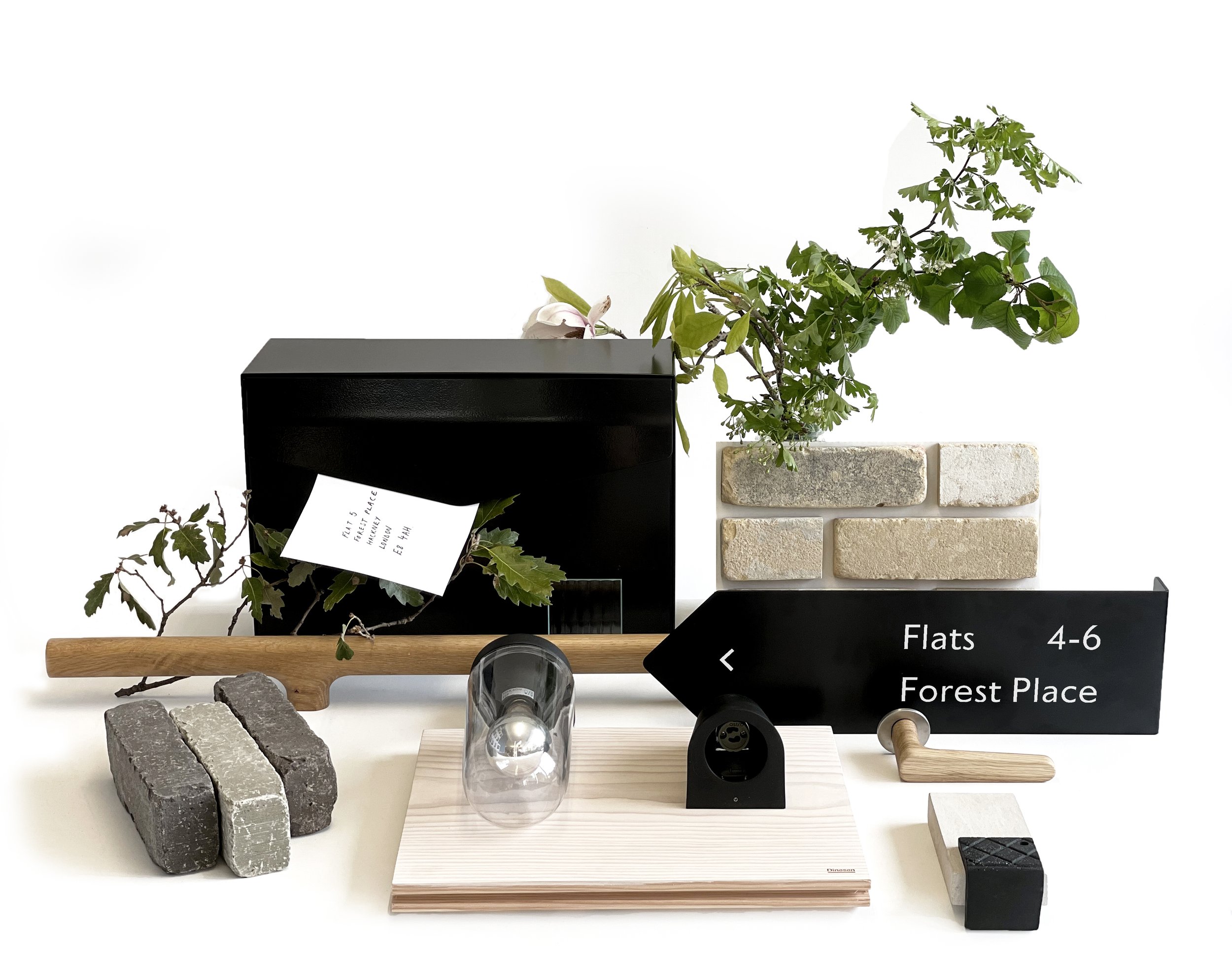Forest Place
Benyon Properties
Planning permission has been granted to imaginatively adapt and sustain an old Victorian warehouse building in Hackney. Plans include a small forest in the courtyard, to encourage biodiversity and pioneer greener cities.
The idea for the project came spontaneously on the first site visit when the client uncovered an old street sign saying “Forest Place” from behind a neglected street pigeon’s nest.
The forest idea has been developed from the first sketches at Concept Stage.
William Gee Ltd, Hackney Archives
The approved designs place a forest at the heart of a cluster of Victorian warehouses that are imaginatively adapted into a mix of retail, residential homes and creative studios.
As a part of reviving the historical connection, the proposals include the introduction of a new forest in for the future of dense inner city Hackney. The forest will be a place of calm and relaxation for new residents whilst also supporting biodiversity.
We have collaborated with leading M&E Engineers Ritchie + Daffin and Structural Engineers Structure Workshop to adapt the old buildings with a pallette of materials to produce a low energy and low carbon scheme which will be built to last.
The creative studios and flats, around the forest, will meet BRE guidelines ensuring a good amount of daylight inside. A fluted glazed stair core encloses the eastern side of the courtyard allowing daylight to come through into the forest understory, additionally acting as an acoustic buffer from the urban environment outside. Landings on the stair provide the opportunity for residents to be level with the tree canopy and obtain surprising viewpoints.
Old uses on a site give clues as to what it might become, here are similar projects where we have used historical research to inform new designs:












