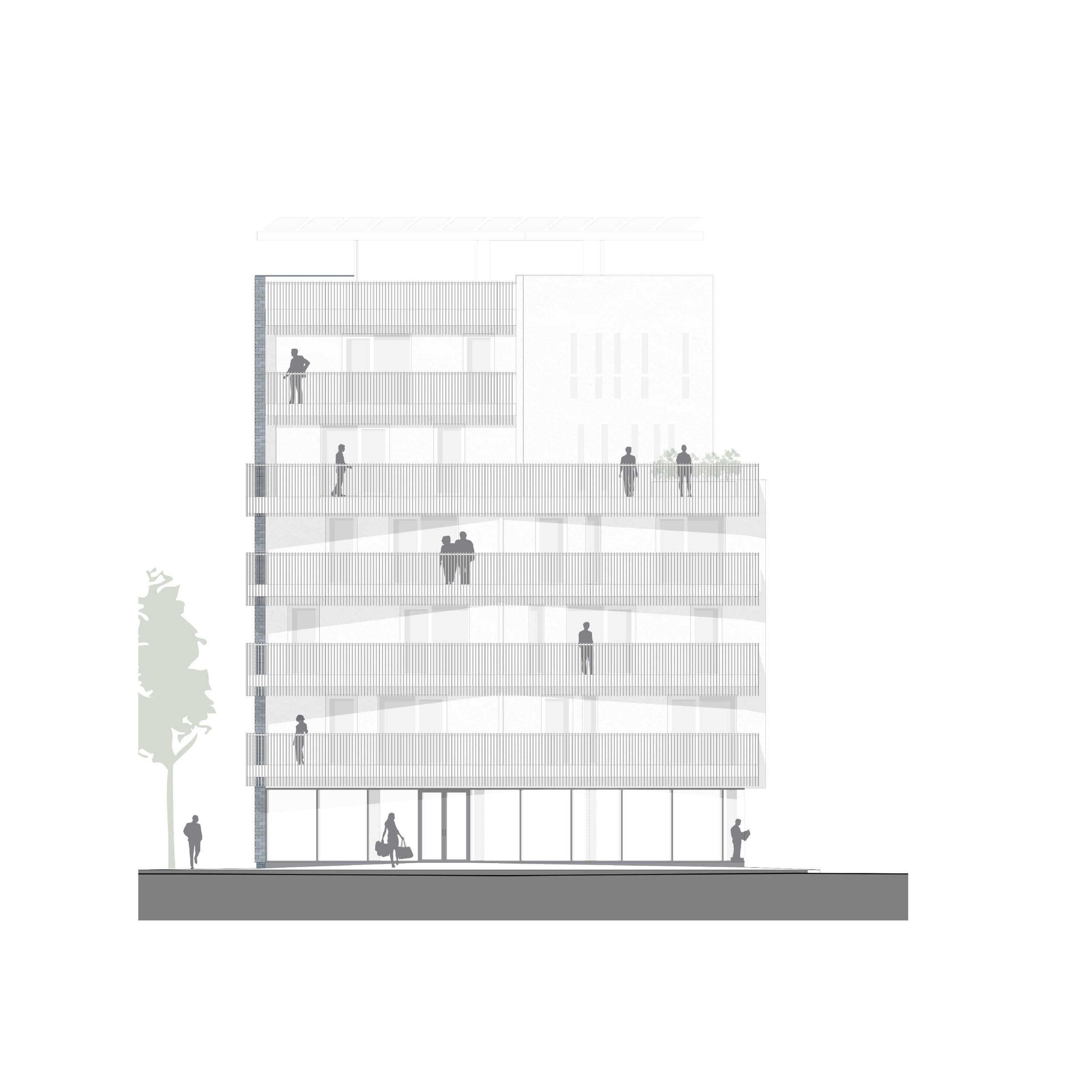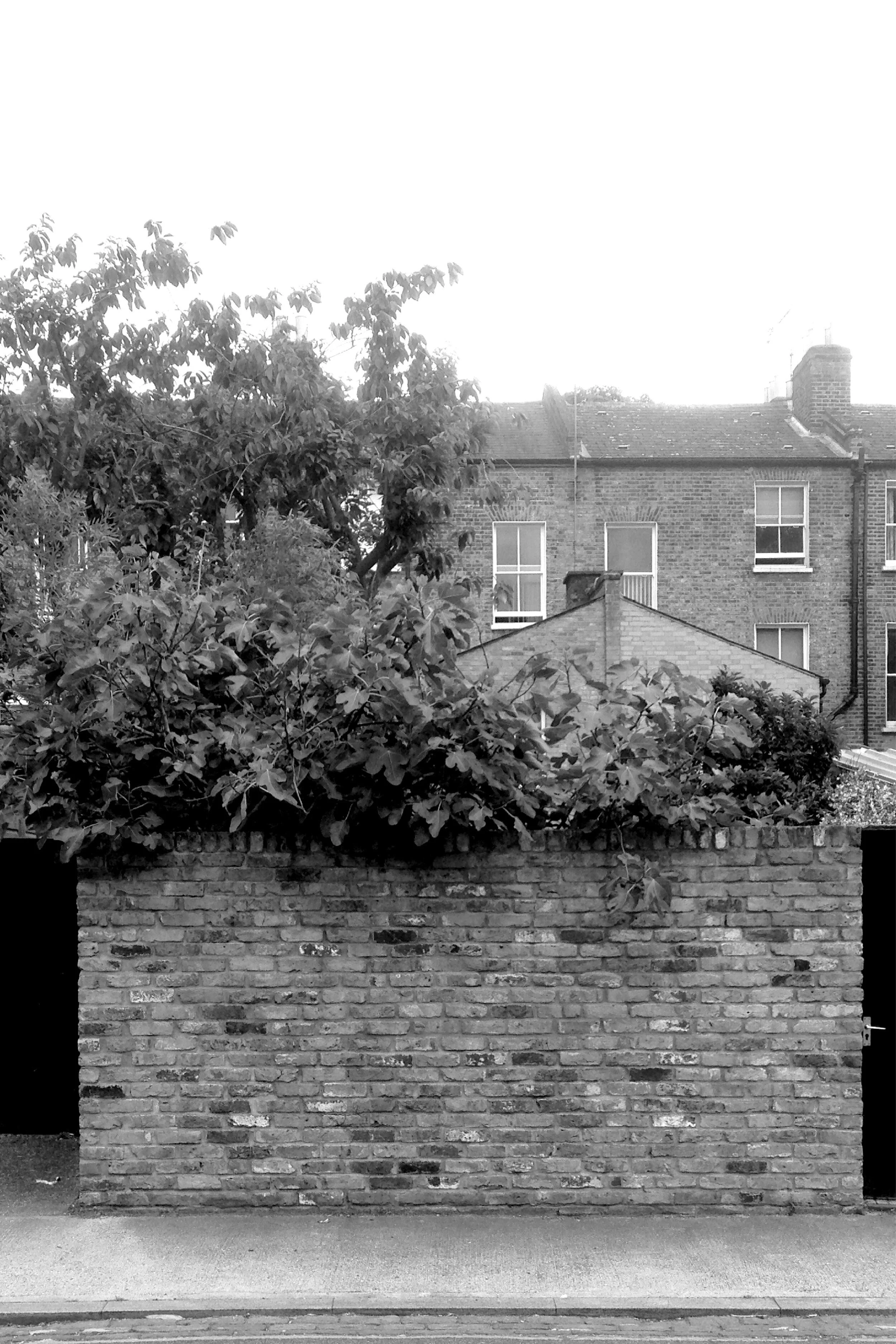Bermondsey Island Housing
Southwark Council
Mowat & Company won the project through an Architecture Foundation competition. The objective of the scheme was to be desirable, distinctive and respond to the local context.
Bermondsey Abbey, Circa 1790
A new visual landmark for the residents and the wider community was created through our design, which responds to the larger neighbouring buildings and incorporates a ground floor commercial unit.
Bermondsey Abbey, Circa 1790
“The architect has created an excellent standard of accommodation with 100% dual aspect flats with generous internal floorspace and external terraces, and thoughtful layouts.”
This project won a RIBA Regional Award and Brick Award in 2012.
Adapting historic gaps in the city is a good way to protect the greenbelt and provide more housing, here are some similar projects to explore:
















