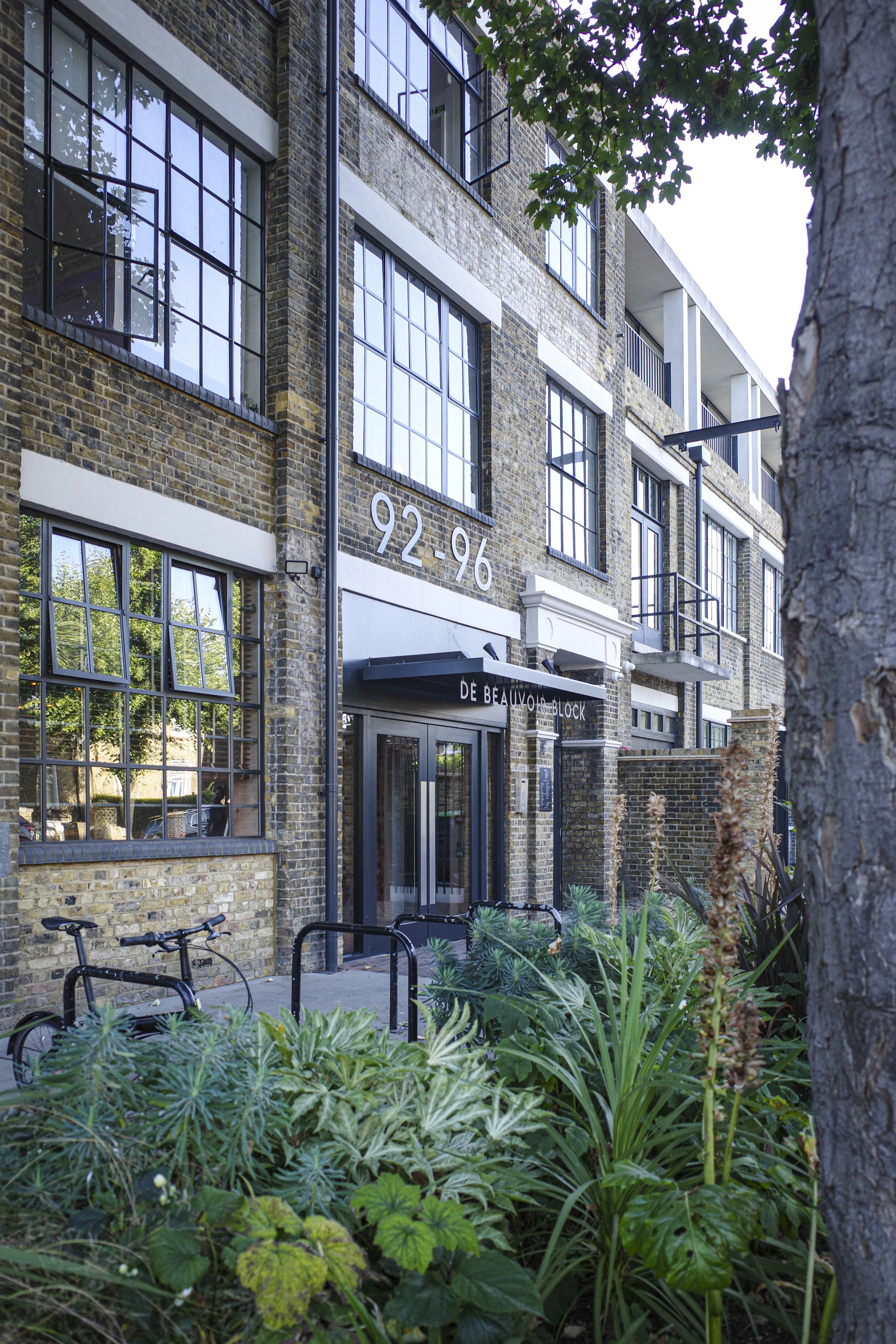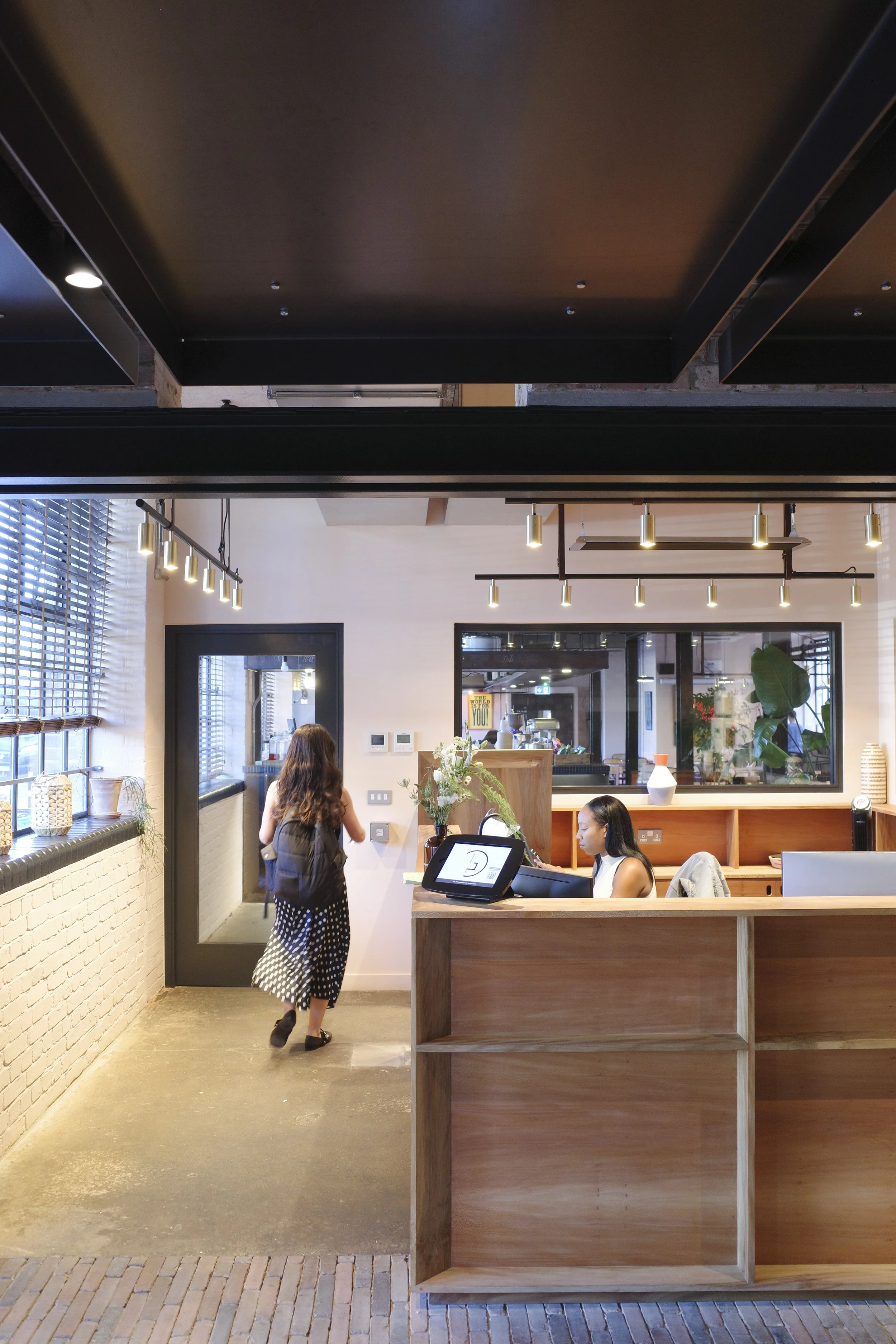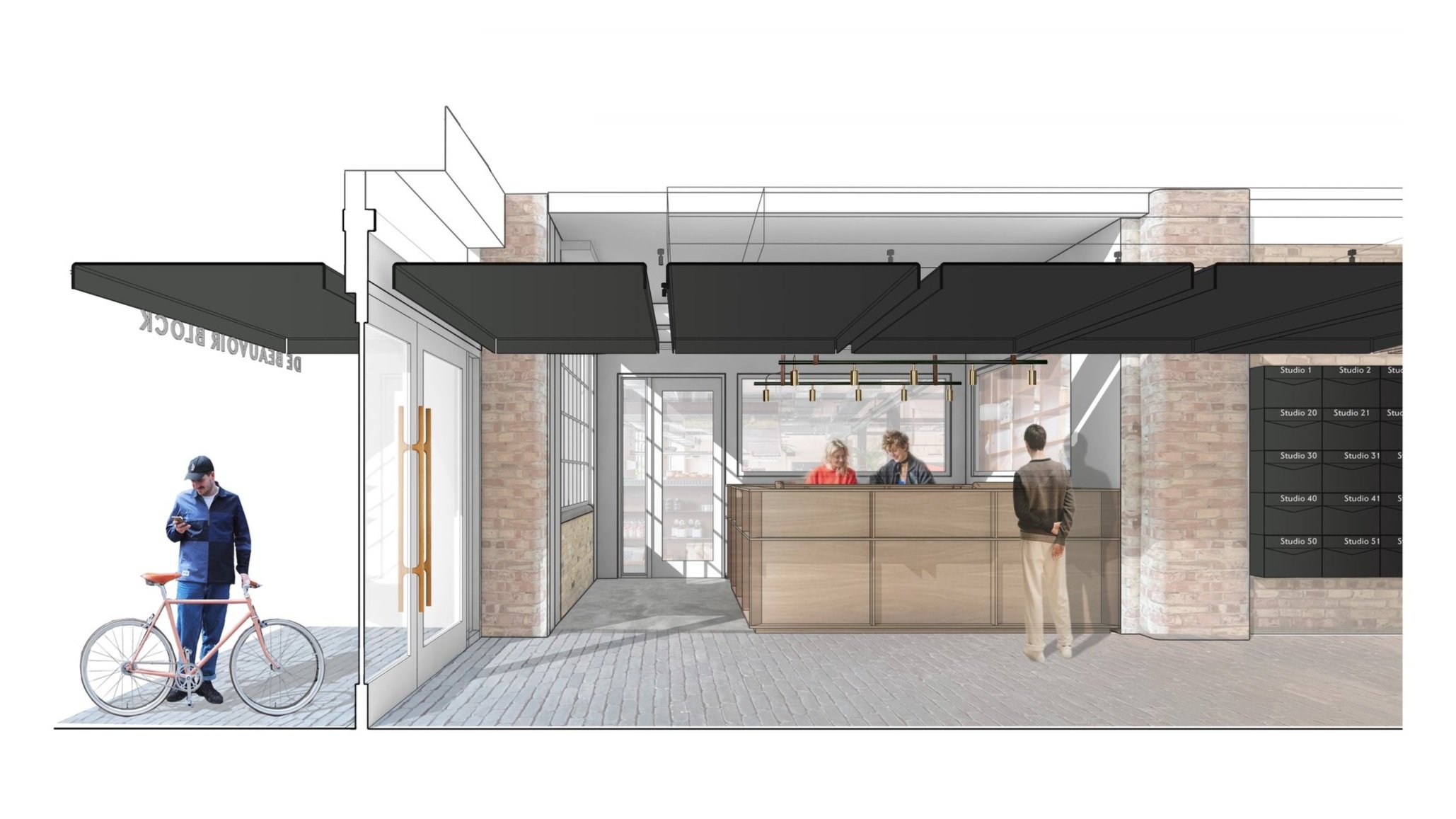De Beauvoir Block, 92-96 De Beauvoir Road
The Benyon Estate
We adapted the old carriage entrance to upgrade the Reception at 92 - 96 De Beauvoir Road using London Plane Timber.
Demand for separation between the reception and busy cafe has increased in the years since the block opened. We have designed a new reception which separates and better organises the spaces.
Concept Sketch
This visualization was produced at the developed Design stage to communicate with our client’s tenants.
A new bespoke reception desk, made from locally sourced London Plane Timber was installed to compliment the natural, warm materials of the block.
Other editions such as signage and post boxes are included to better organise the space.
The use of durable, industrial materials can accommodate for the high levels of visitors and deliveries.
“The new reception area has been designed to provide tenants, visitors, and guests with a more formal entrance. As the Block has evolved, the desk alone was no longer fit for purpose, so we’re pleased to be investing in a new reception area more fitting for the building. It will make the site more secure and offer a dedicated space for deliveries.”
Old uses on a site give clues as to what it might become, here are similar projects where we have used historical research to inform new designs:








